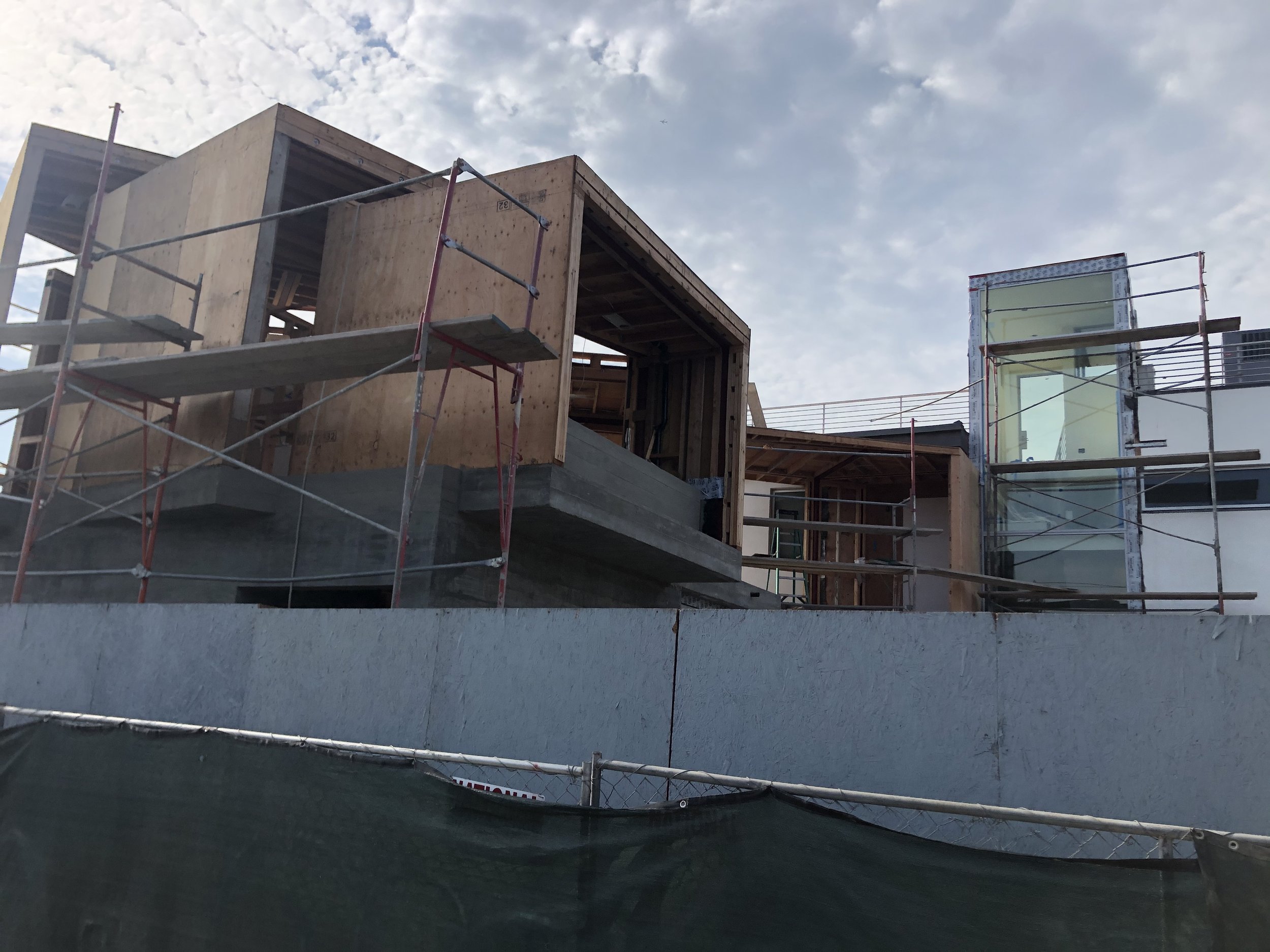Venice Addition
location: Venice, CA
architect: David Hertz AIA, Studio of Environmental Architecture
status: Completed 2019
A unique addition to a Venice residence, which features an airy “staggered box” second-floor structure over a reinforced concrete ground floor. A second-floor covered bridge connects the addition to the main house.
The second-floor structure was optimized to minimize framing depths and maximize the expression of the clerestories. The lateral system is reliant on the shifting alignment of the boxes and the careful analysis and detailing of the diaphragm.
The concrete lower structure allowed for a robust and slender supporting slab for the upper framing whilst accommodating exterior planters and supporting the bridge.

